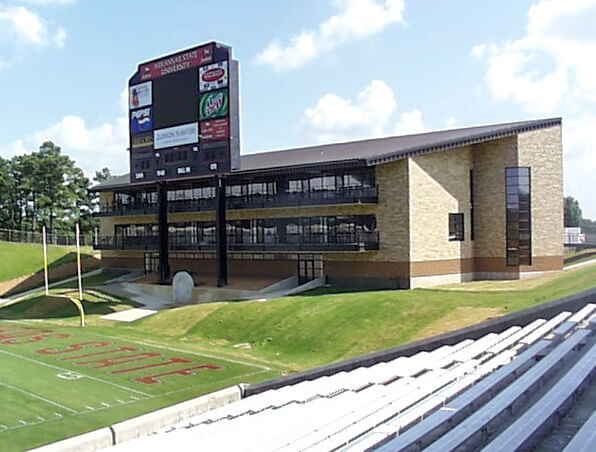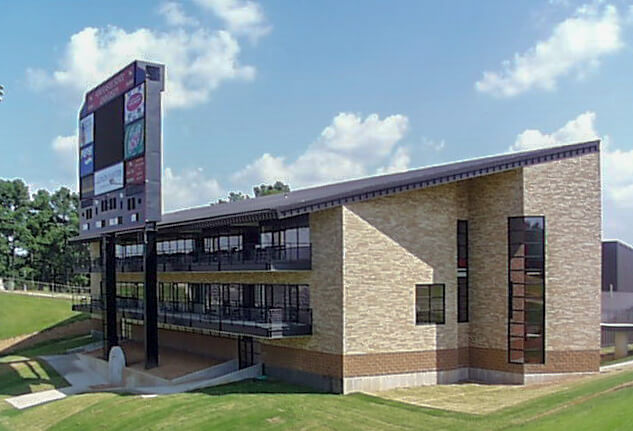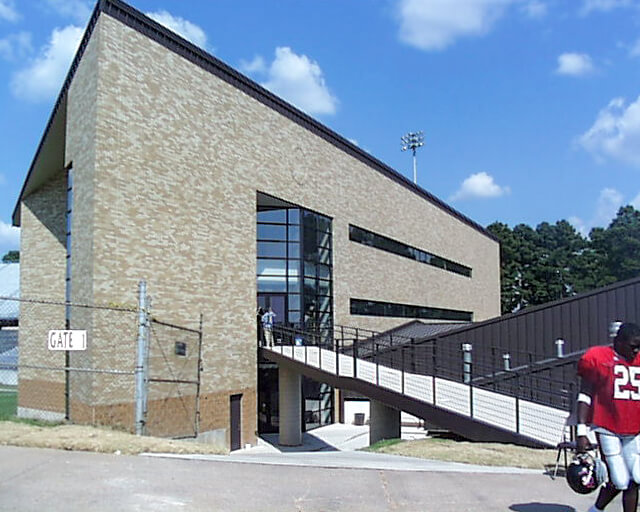Arkansas State University Fieldhouse Addition and Renovation
Arkansas State University Fieldhouse Addition and Renovation
As lead architect for the project, we invited Rosser International, Inc. to serve as our sports architectural consultant. Our objectives were to increase office space, team spaces, training, locker room, showers, lounge area, as well as provide balcony viewing areas on the upper floors for game days. Construction details include exterior finishes of concrete masonry units at grade level with brick veneer above, aluminum curtain walls, tinted glass, standing seam metal roof. Elevated walkways gave entrance to the building on the second floor. Interior partitions of steel stud and gypsum board, painted. Training/classrooms utilized sliding pair panel partition walls to create open meeting rooms. Continuous balconies on the second and third floors overlooked the stadium field.



