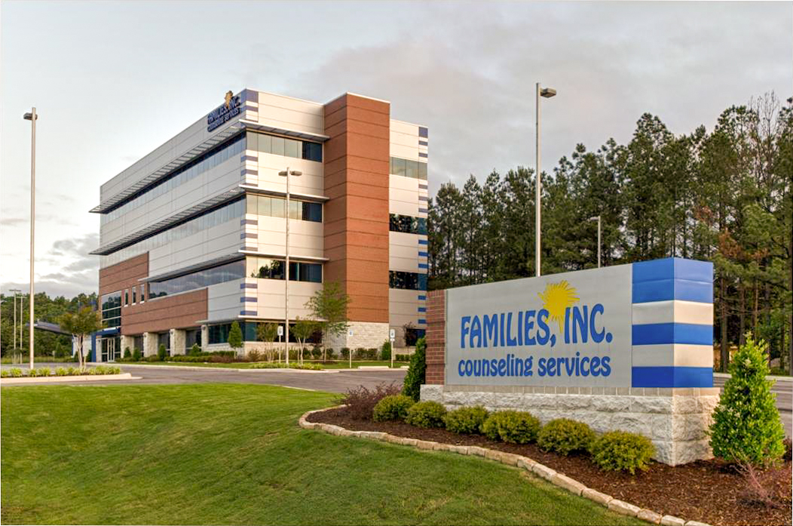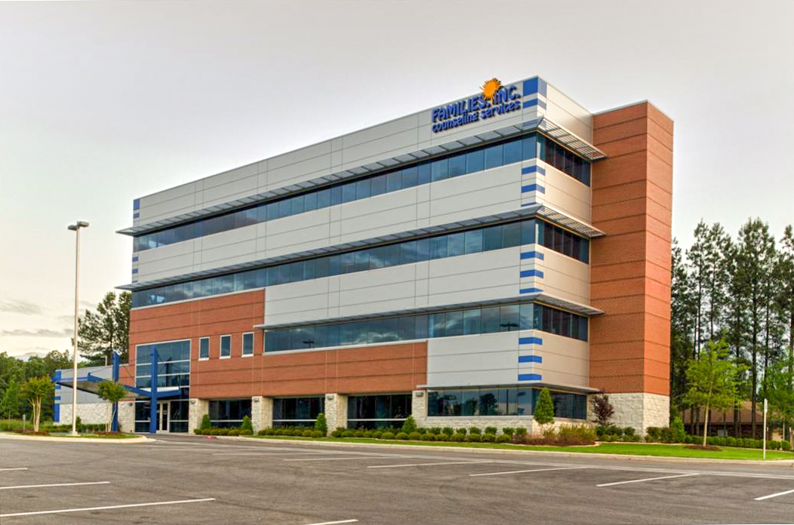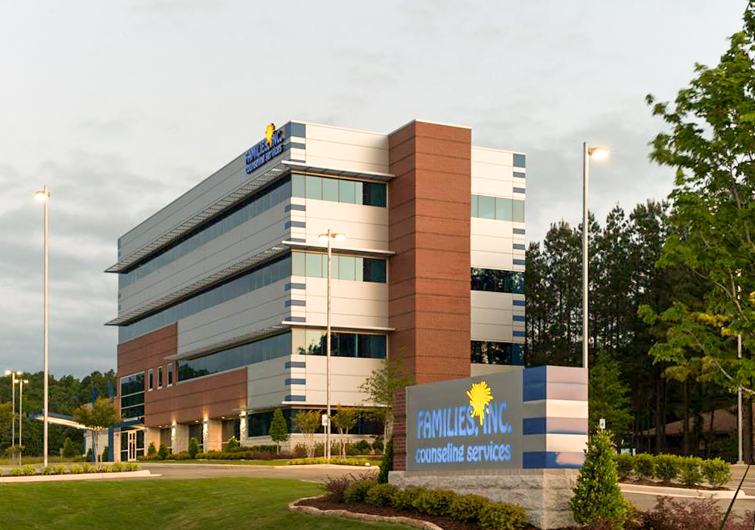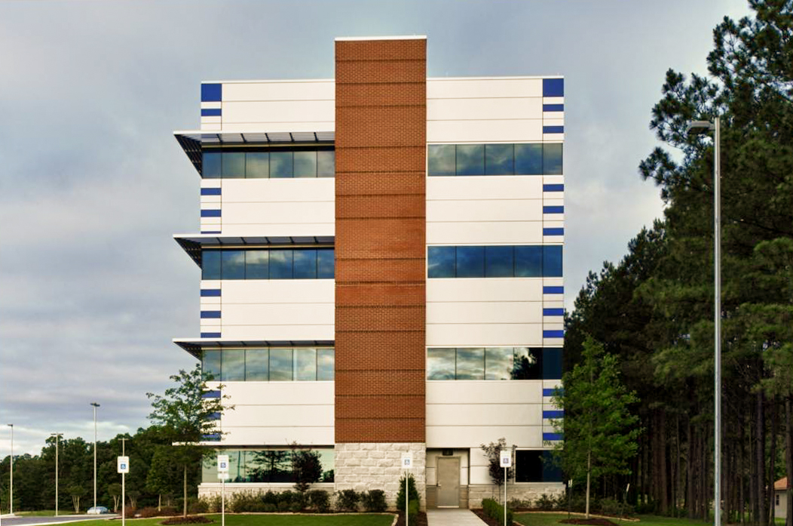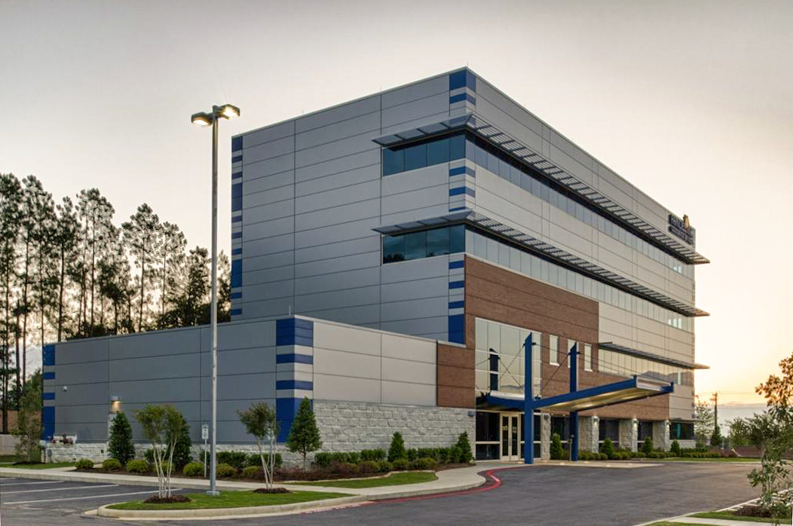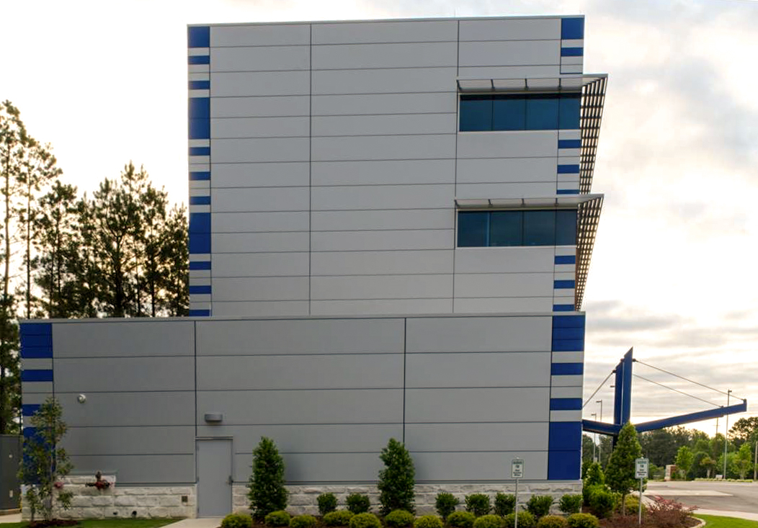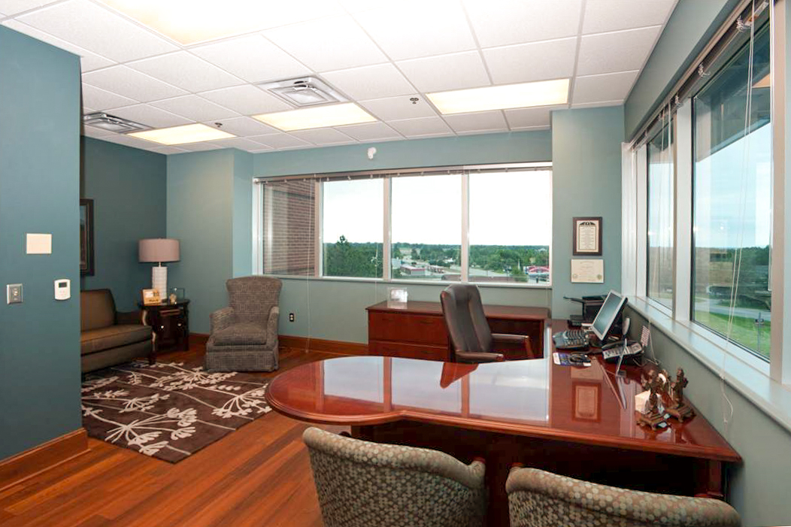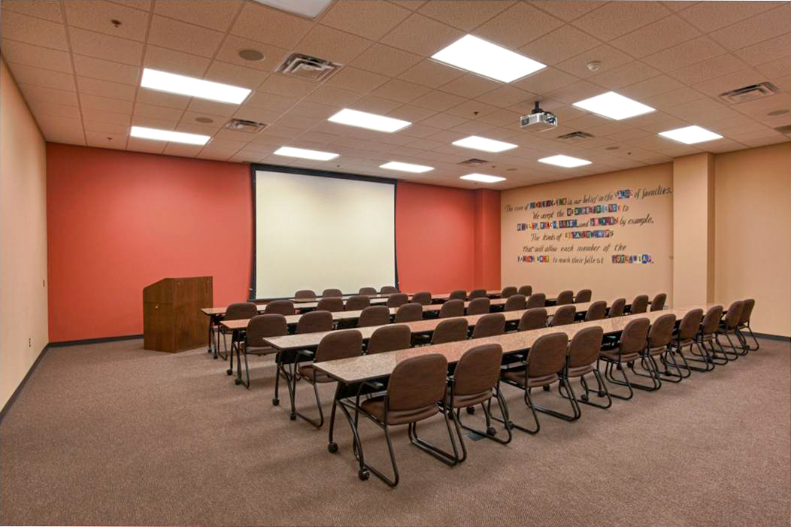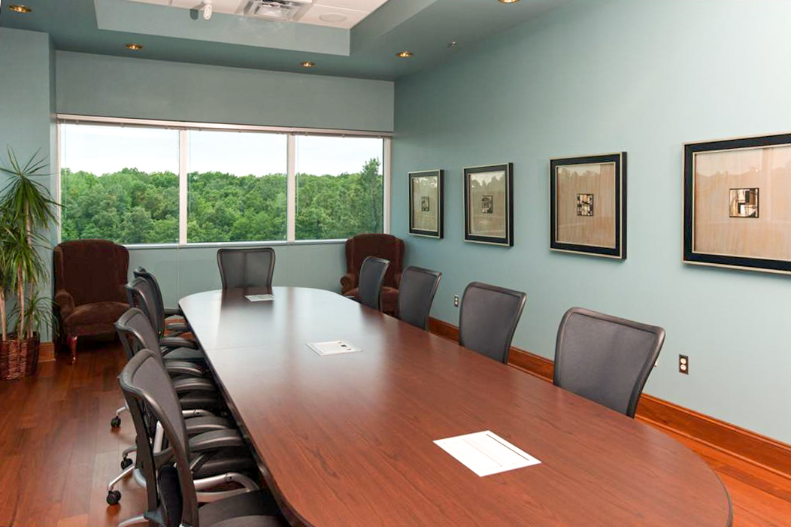Families Inc. Office Facility
Families Inc. Office Facility
This four-story office facility was constructed to permit Families, Inc. Counseling Services to consolidate their current Jonesboro staff and office space into one location to better serve their clients. This building in northeast Jonesboro provides offices, counseling spaces, and a large meeting/training room. Construction of the building is conventional structural steel framing. The exterior finish utilizes colorful horizontal metal wall panels with inset tinted glass windows, masonry veneer accent walls, and split-faced concrete masonry block base. Interiors are steel stud partitions, painted gypsum wallboard, and acoustical ceilings.
