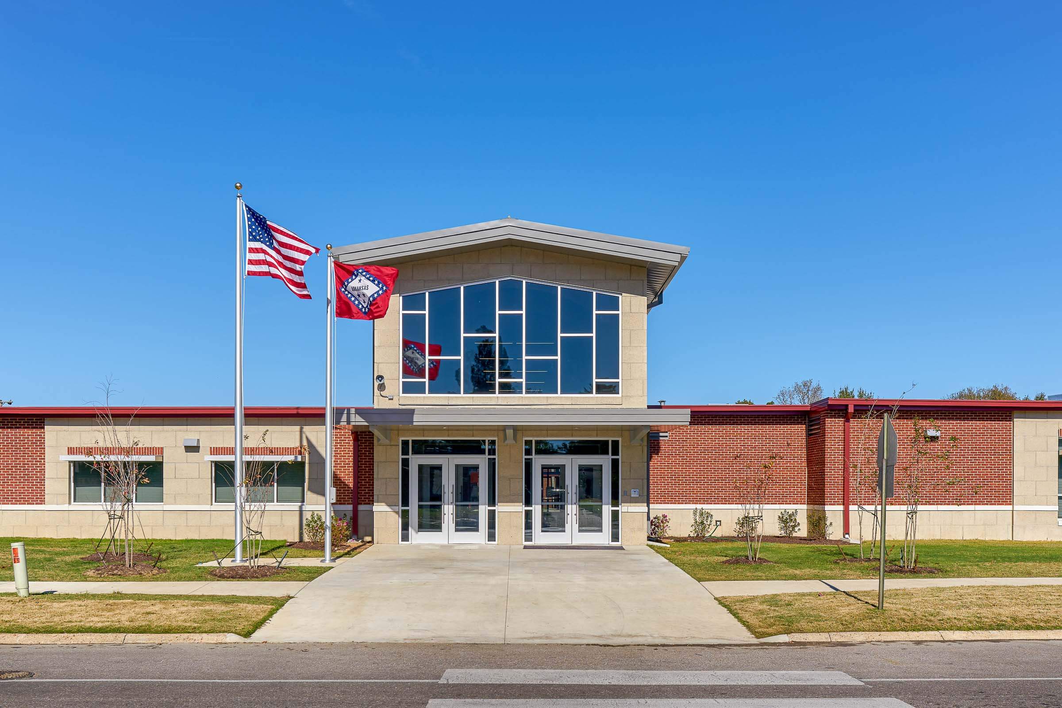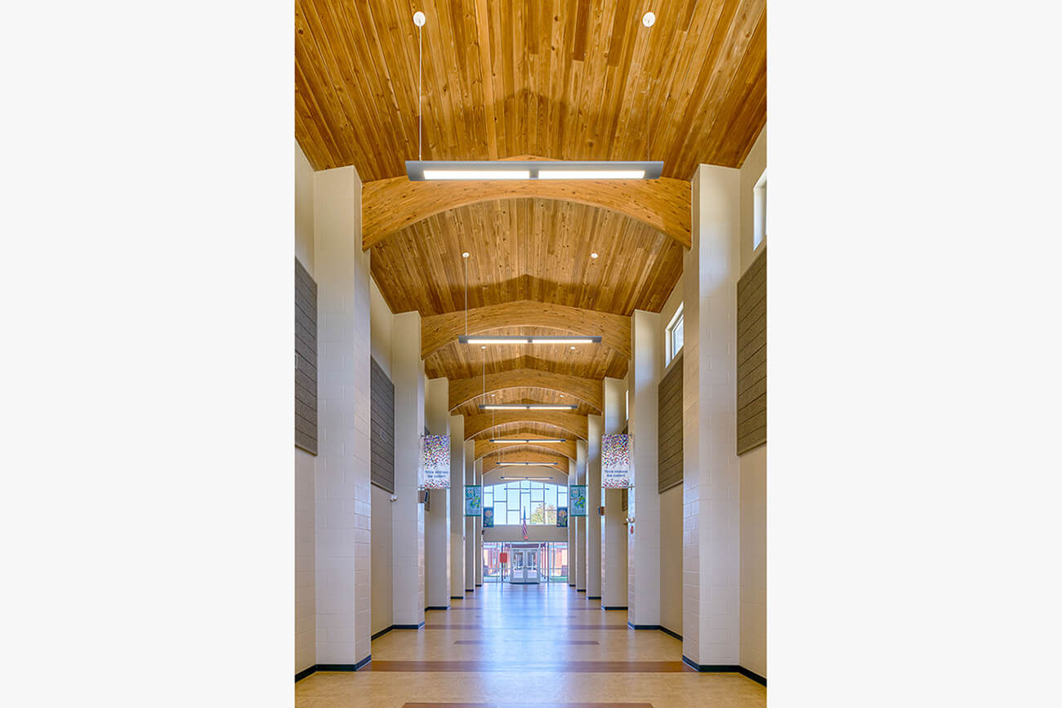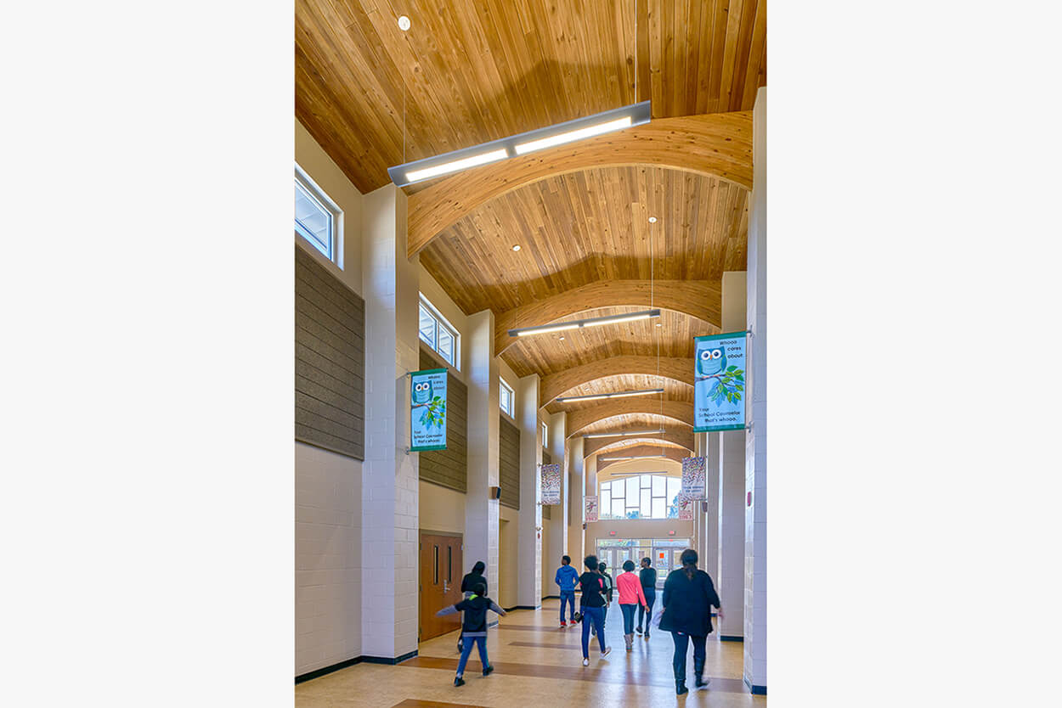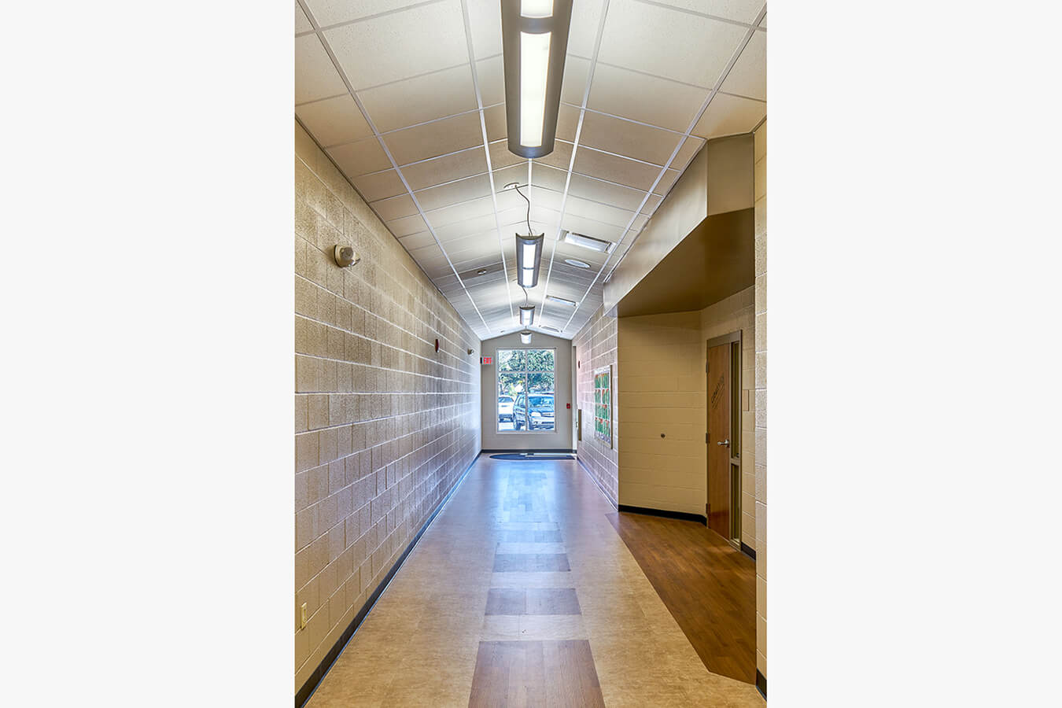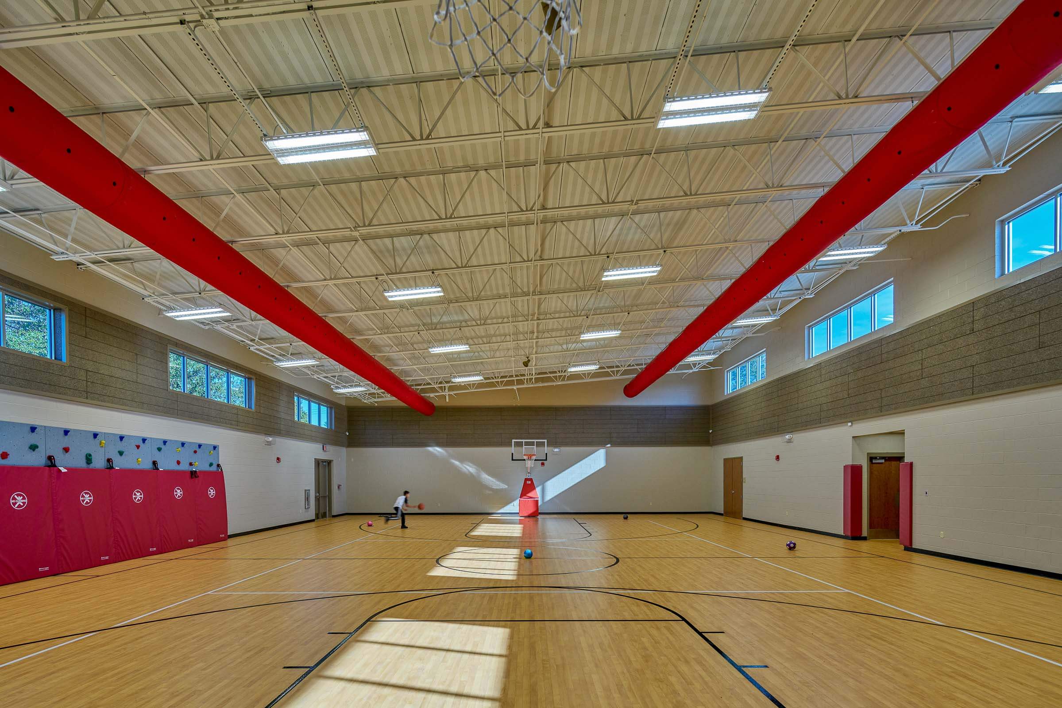Weaver Elementary School Additions and Modifications
Weaver Elementary School Additions and Modifications
This project is part of a district-wide facilities improvement campaign for the West Memphis School District. The goals of the Weaver Elementary project were to create new administrative space, renovate the existing administrative space for counseling and nurse use, renovate the existing cafeteria, develop a kitchen addition, create space for Music and Art, and create space for elementary physical education. Also, this existing elementary campus had a "twin sister" elementary campus in another area of town. The two campuses have grown independently and no longer were maintaining the original similarities. There was a desire within the District to maintain a "sister" appearance; but, provide for enhanced differences between the two facilities. We accomplished these goals by designing the major portion of the addition "in the front door" of the existing facility. This design allowed us to provide the proper oversight and security by locating the new administrative space at the main entrance to the building and new classroom space across the front eastern portion of the facility, providing a new appearance for the front of the building. Within the design, we were able to introduce new materials, shapes, and a grand entrance that blended nicely with the existing facility while providing some variation from the appearance of the "sister" facility. The elementary physical education facility is a stand-alone facility located near the rear of the school with direct access to adjacent playgrounds.
