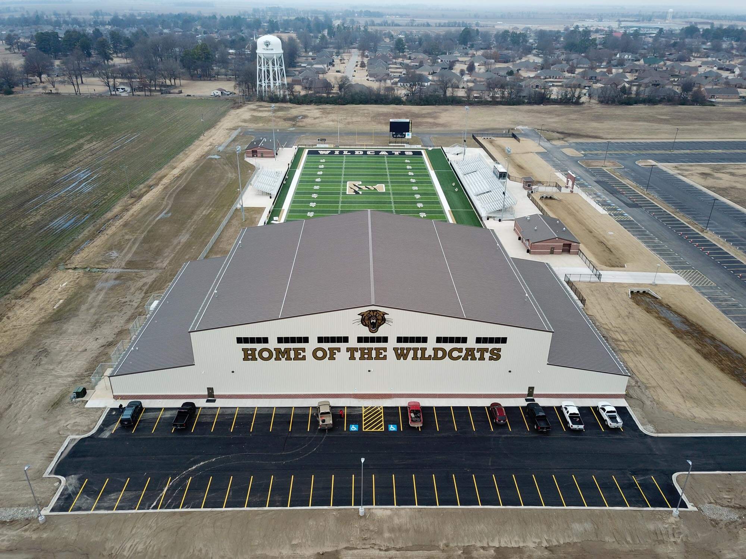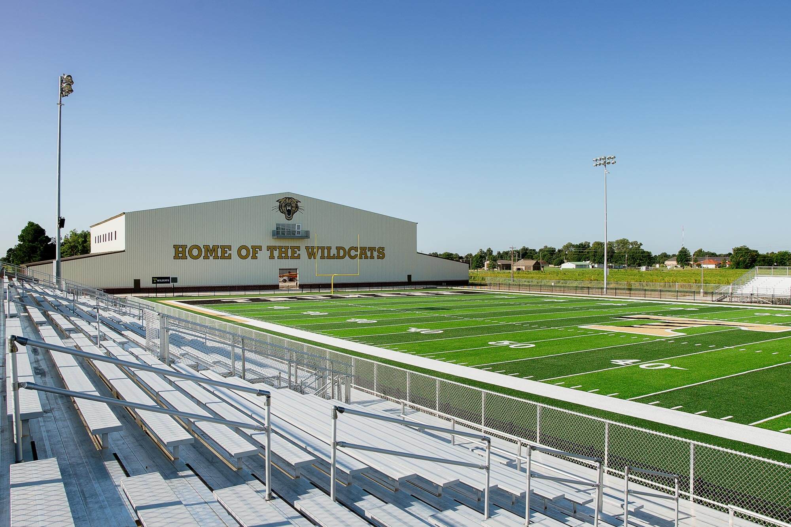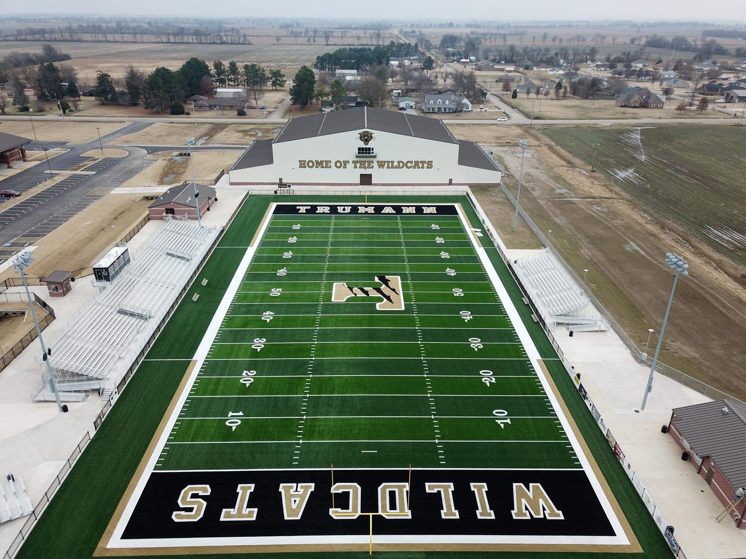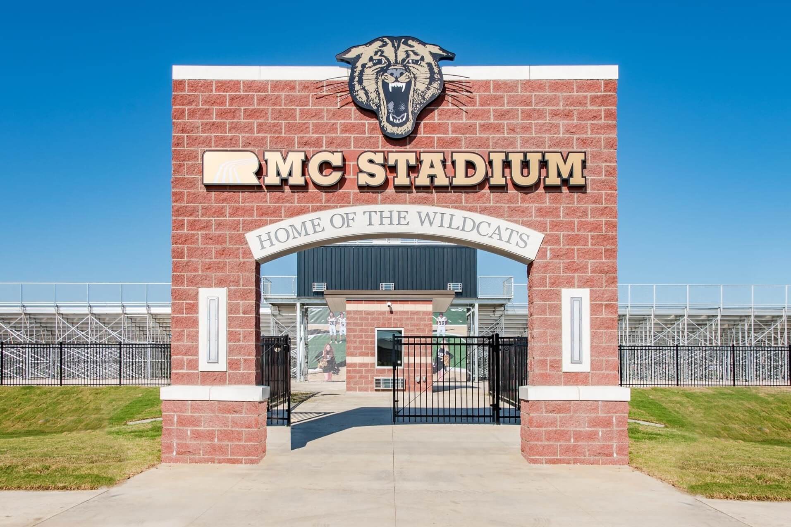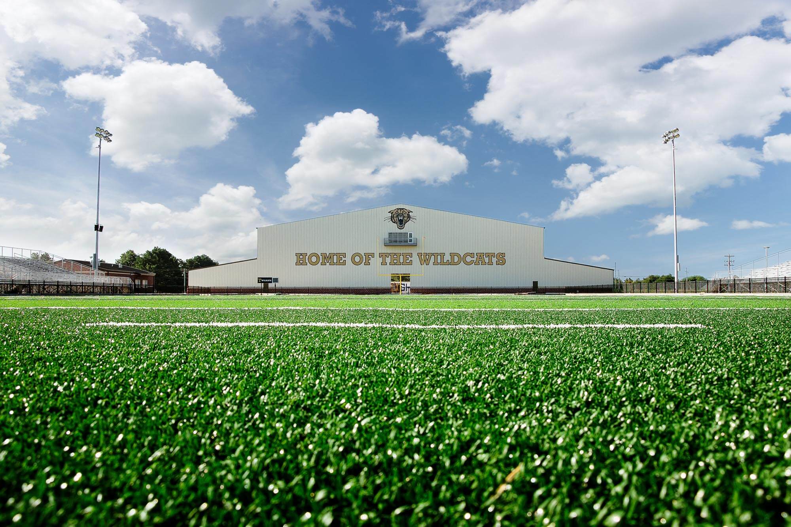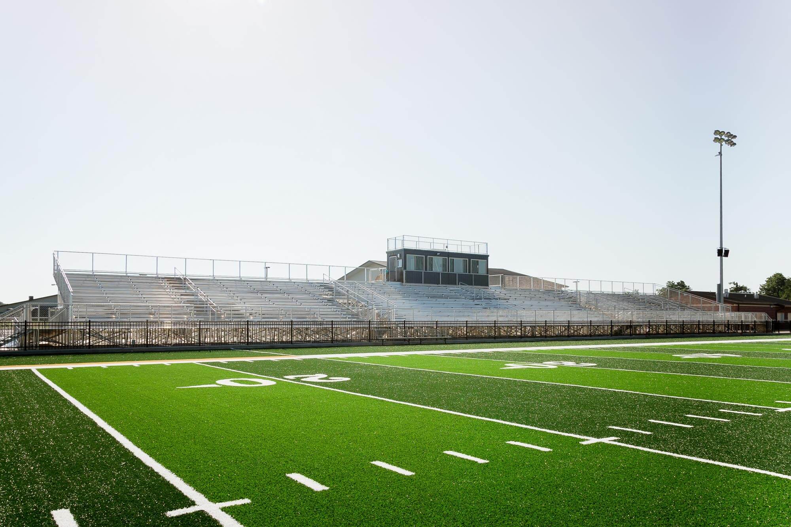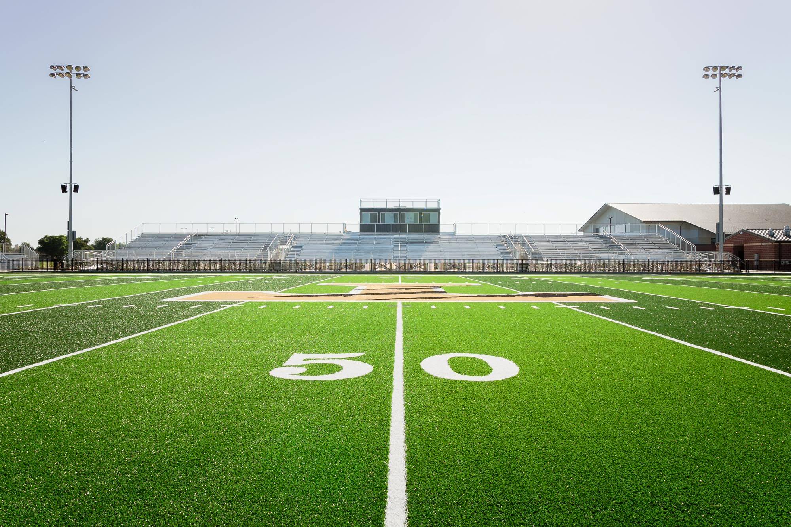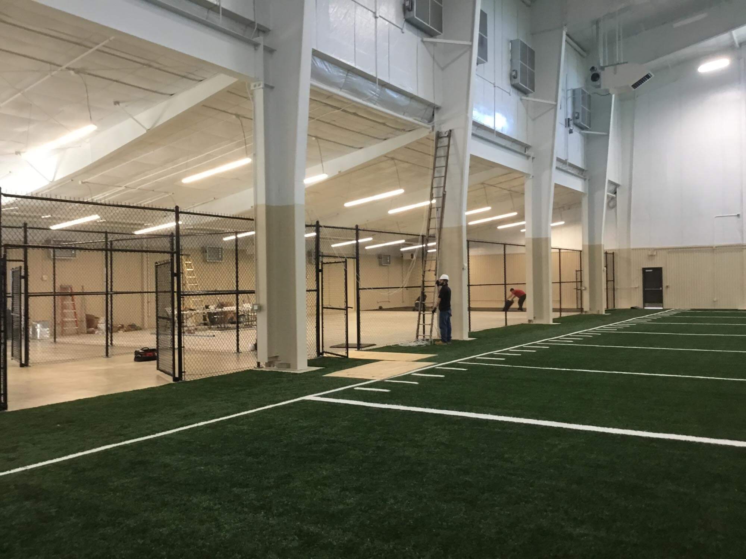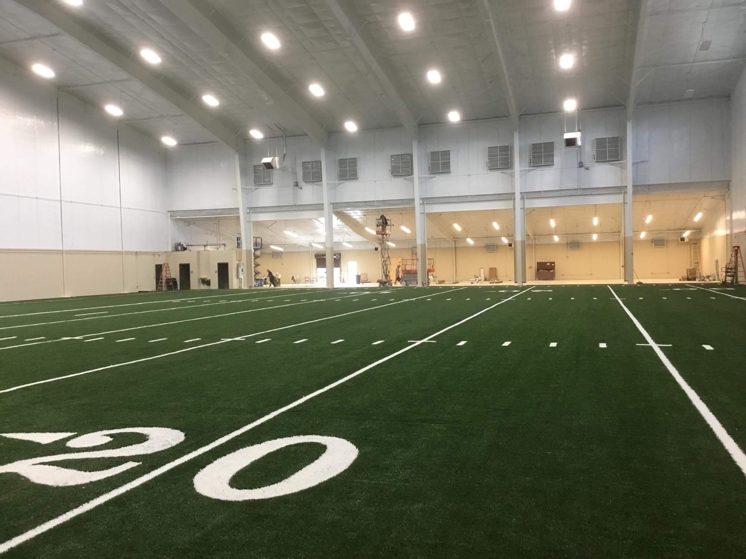Trumann Football Complex
Trumann Football Complex
Continuing the plan to consolidate all components of Trumann High School to the new campus location, a new artificial turf football stadium, including a 37,500 sq ft fieldhouse with locker rooms, indoor training field & weight room was built. Accessories include a ticket booth, separate concession/restroom buildings for home and visitor sides, and pre-engineered metal grandstands for 1,800 seats.
