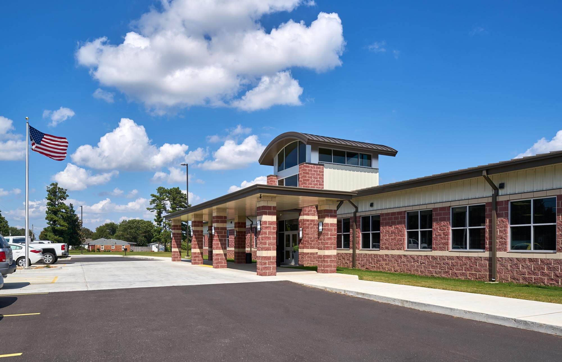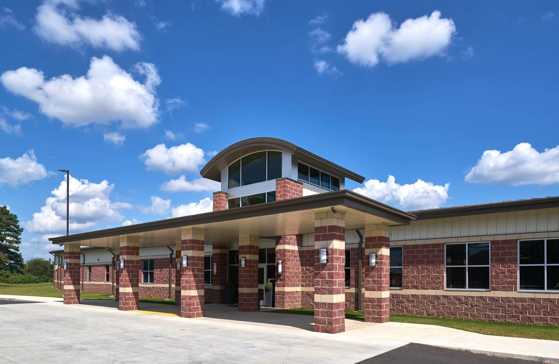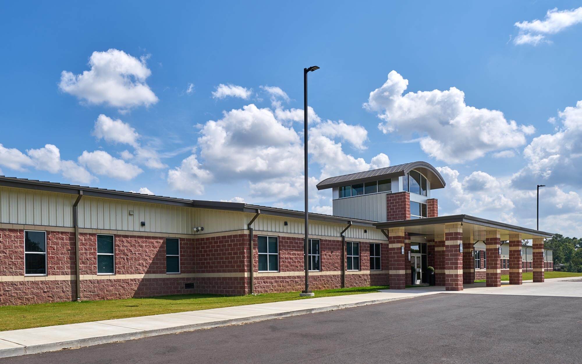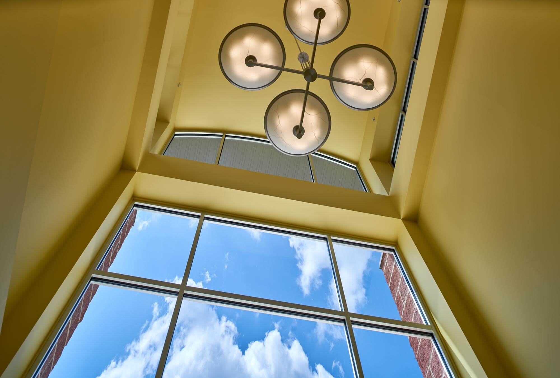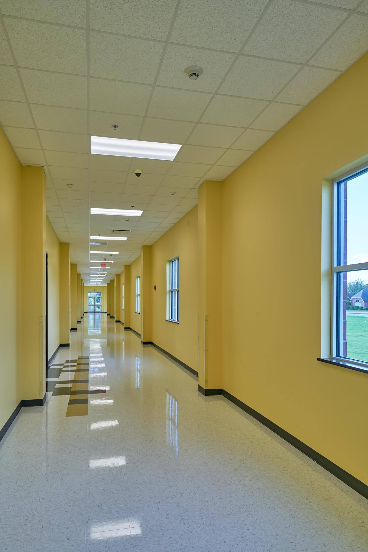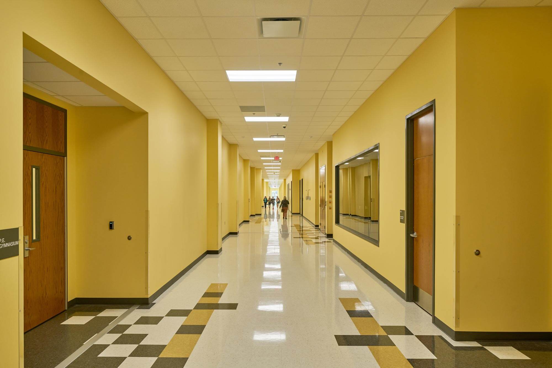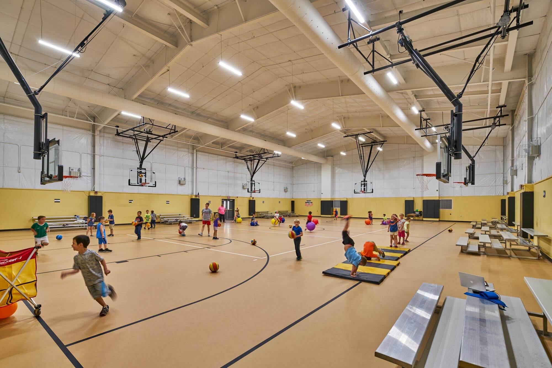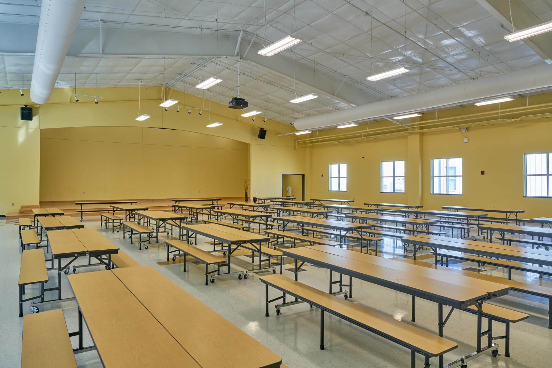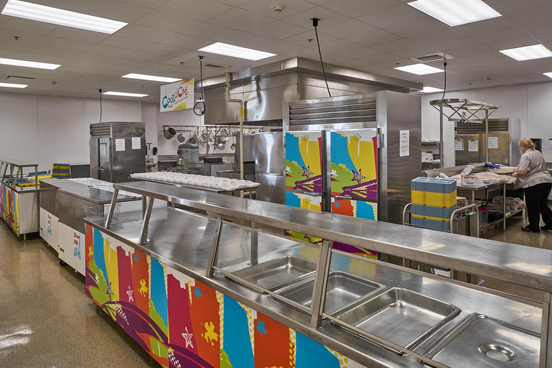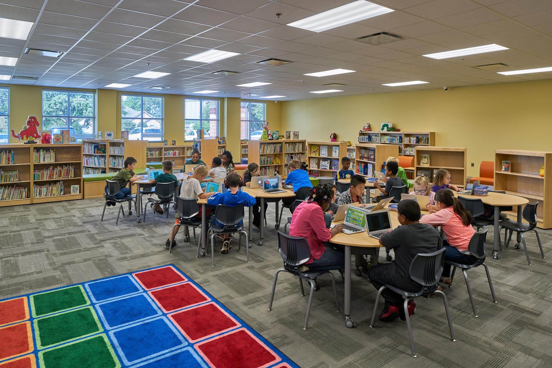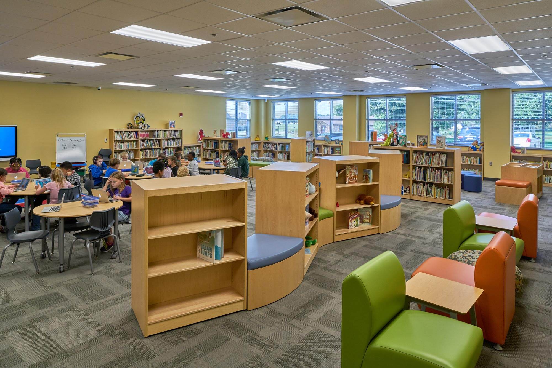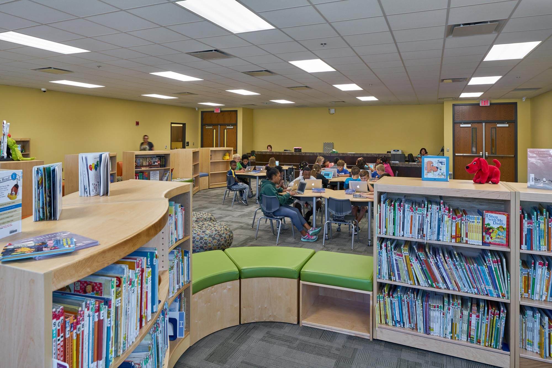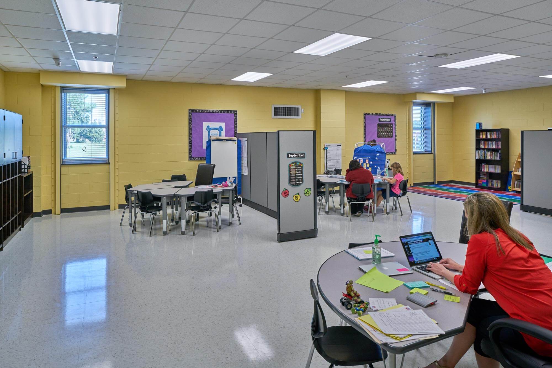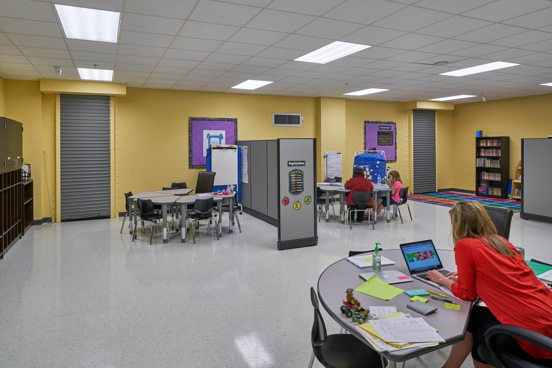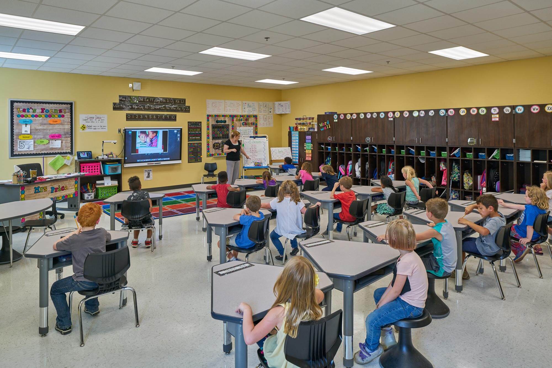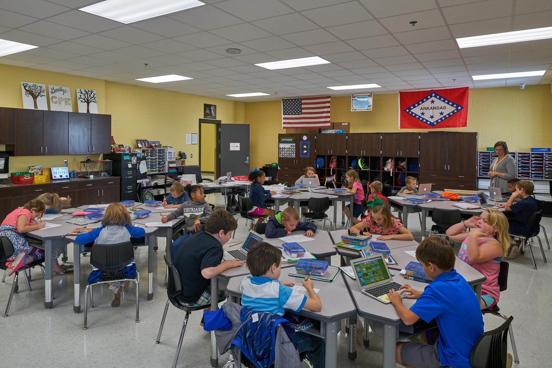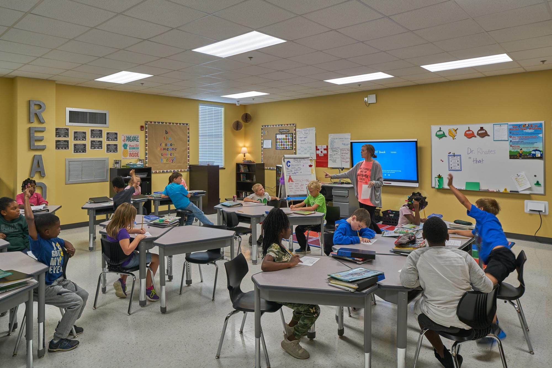Trumann Elementary School
Trumann Elementary School
Construction of this new K - 4 elementary is a continuation of this school district's goal to upgrade the community's school system. The plan for the layout is to provide each grade in a cluster of classrooms, which allows the teachers to work nearby, with shared goals for each grade. The plan includes administrative offices, special education self-contained rooms, speech, and OP/PT therapy rooms, spacious media center, art room, music room, computer lab, P.E. gymnasium, and kitchen - cafeteria with a stage area. Also, each grade wing contains one classroom constructed as a structurally hardened space for tornado safety, with adequate space to hold all persons who usually occupy that wing. This construction includes solid concrete filled block walls, specially strengthened doors and an 8" thick structural concrete roof slab. Typical building construction includes a pre-engineered steel building system, steel stud framed exterior walls, exterior metal wall panel, and a standing seam metal roof. Interior partitions are steel stud framing with painted gypsum wallboard.
