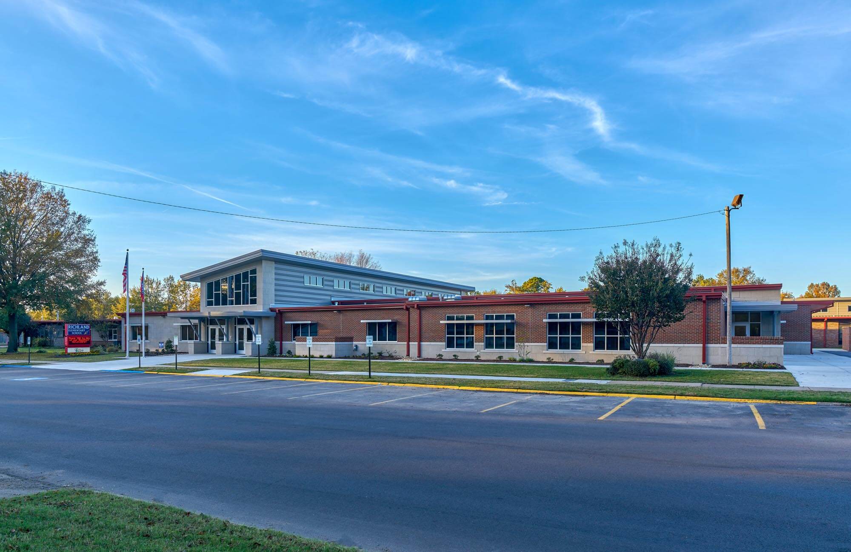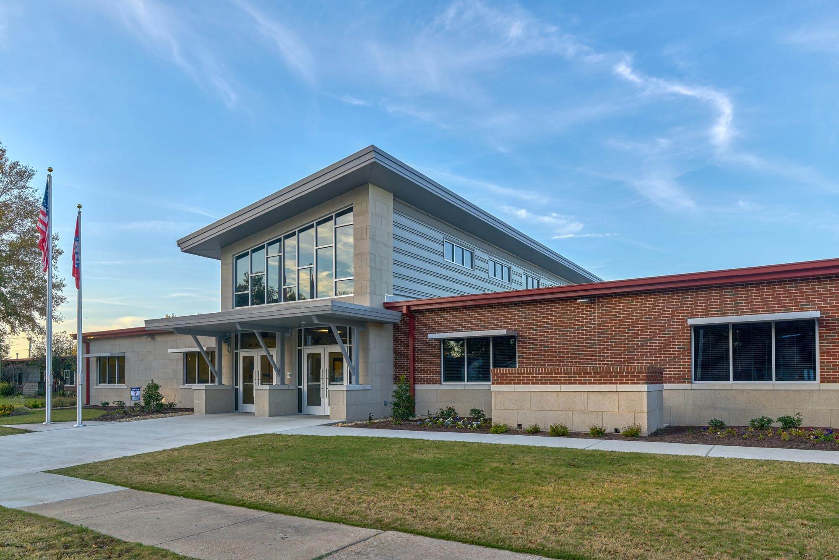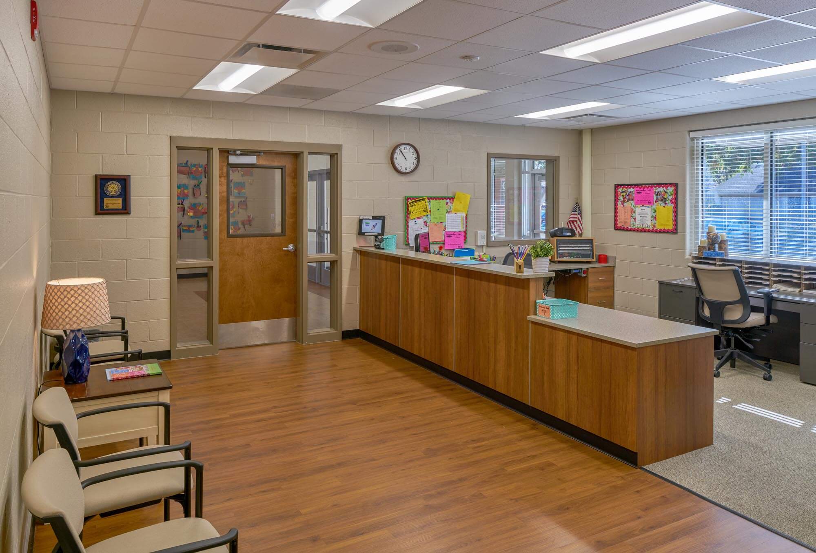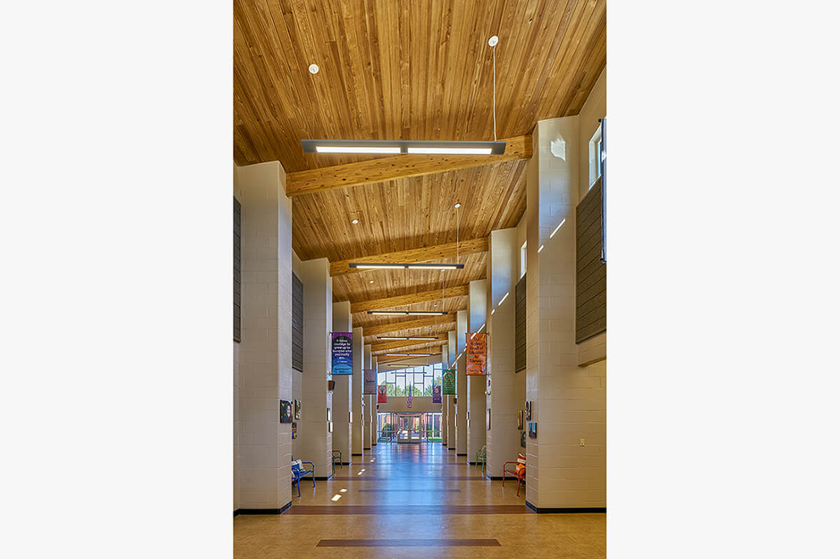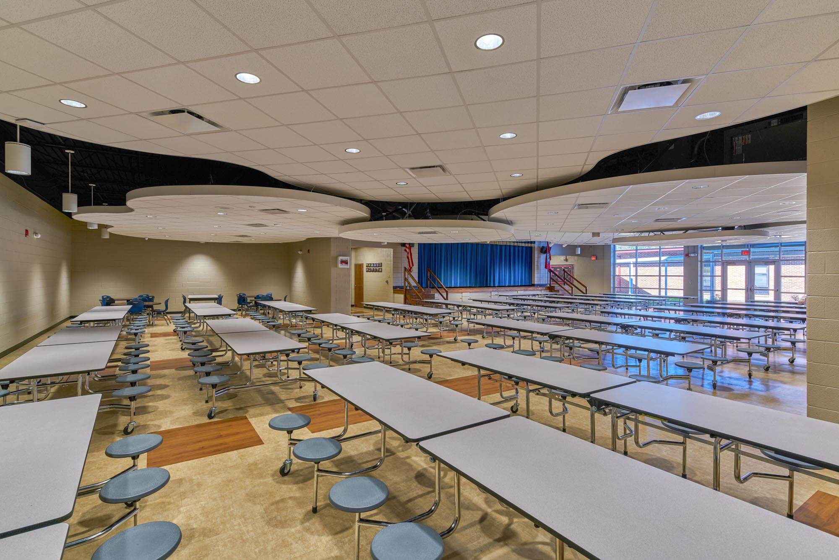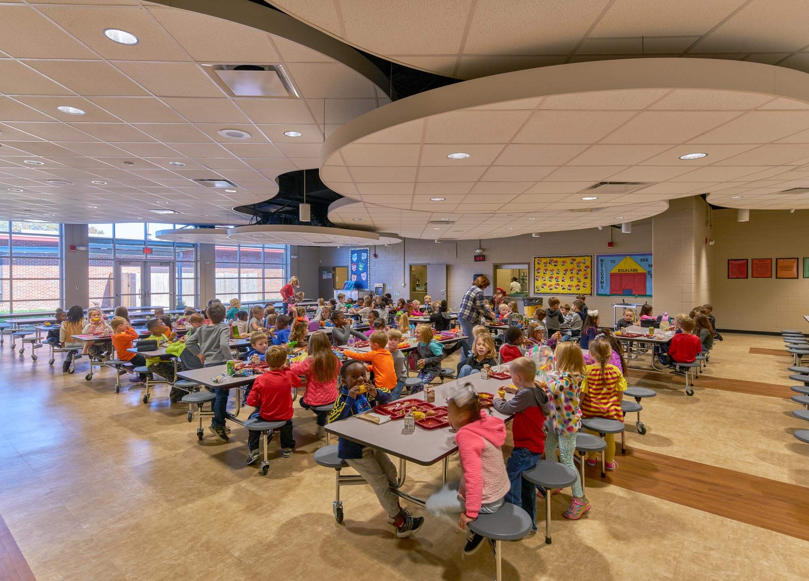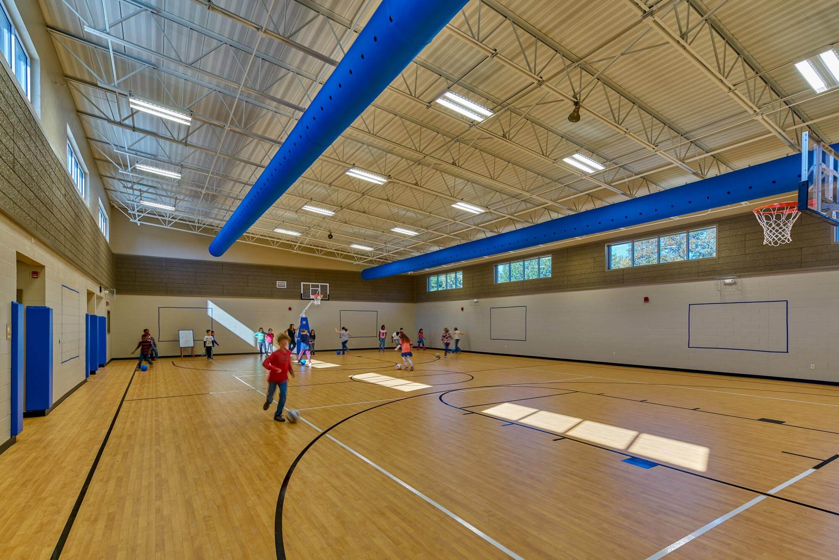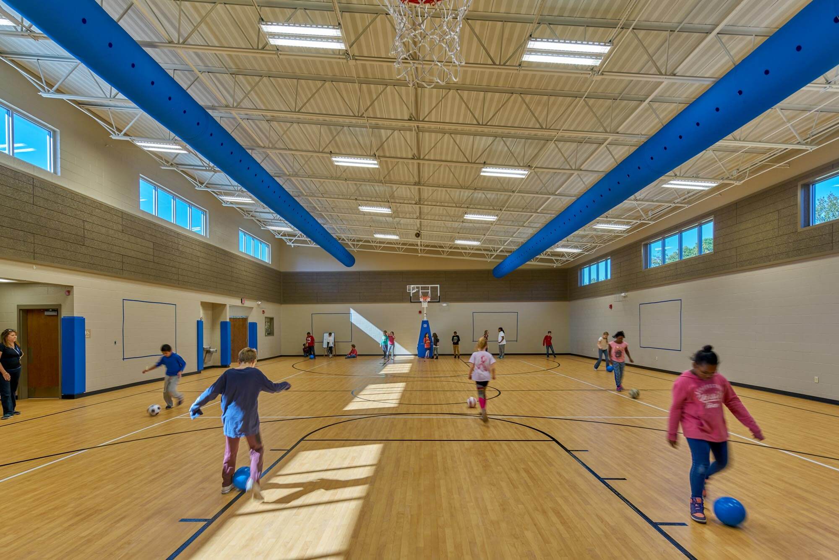Richland Elementary School Additions and Modifications
Richland Elementary School Additions and Modifications
This project is part of a district-wide facilities improvement campaign for the West Memphis School District. The goals of the Richland Elementary project were to create new administrative space, renovate the existing administrative space for counseling and nurse use, expand and renovate the current cafeteria, develop a kitchen addition, create space for special needs, resource, and therapy classrooms, create space for Music and Art, and create space for elementary physical education. Also, this existing elementary campus had a "twin sister" elementary campus in another area of town. The two
