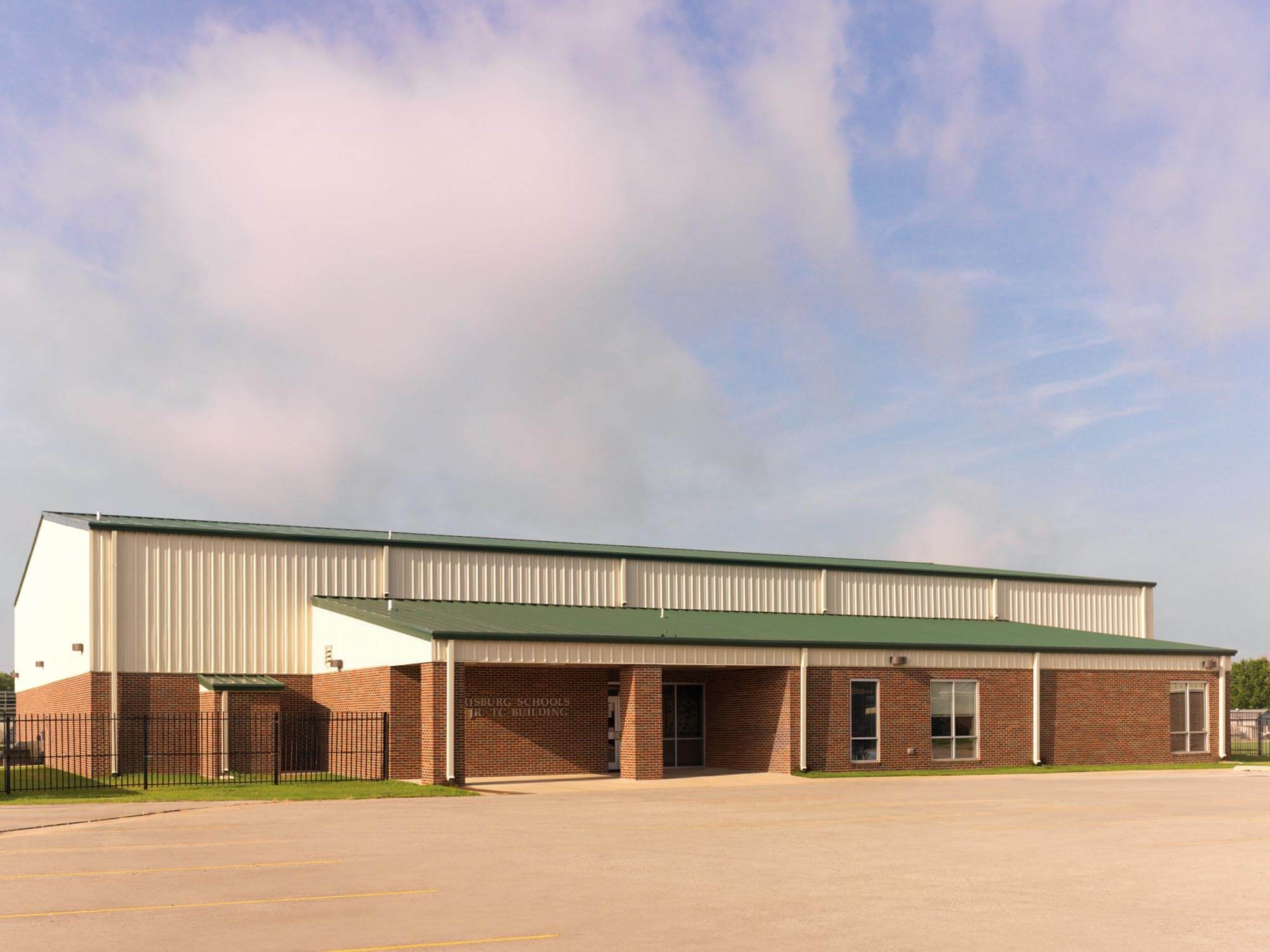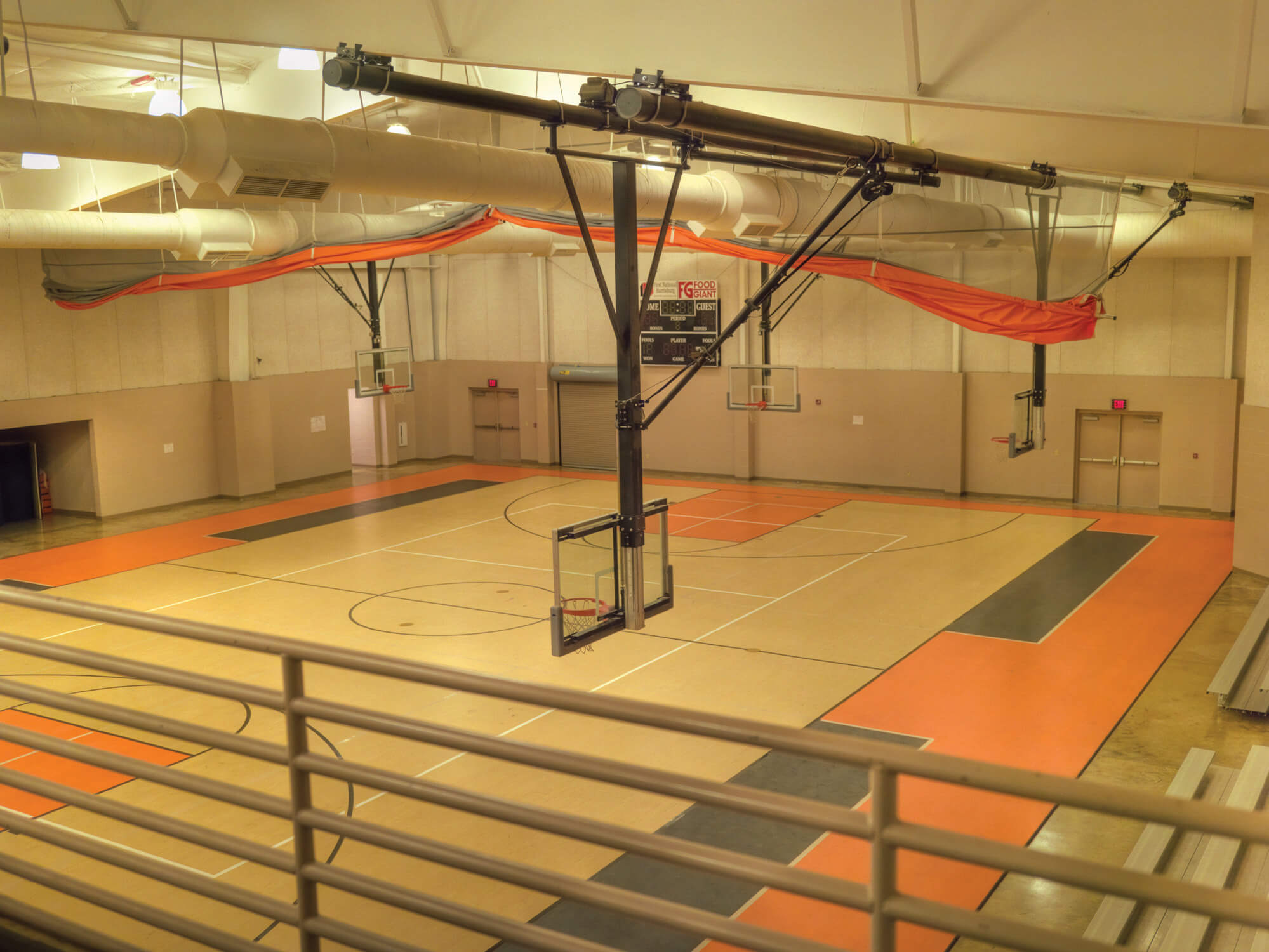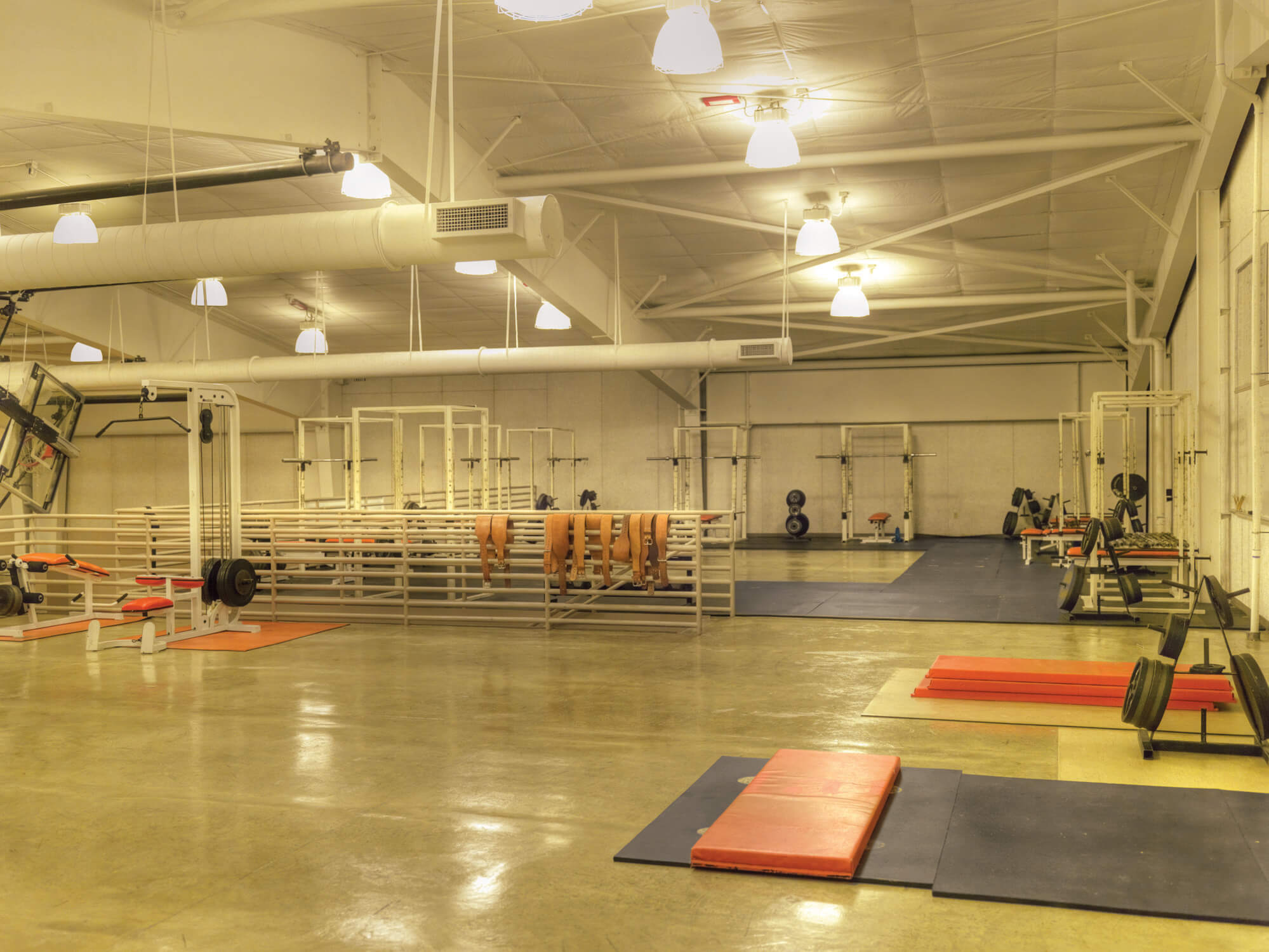Harrisburg School District PE - ROTC BUILDING
Harrisburg School District PE - ROTC BUILDING
This project provides dedicated space for the PE program, ROTC program, new dressing rooms, and a concessions area for the football program. The PE floor contains a 50'x84' basketball court and two regulation volleyball courts; PE dressing rooms are separate from football dressing rooms, ROTC and Gymnastics share classroom space. The open 2nd-floor mezzanine provides additional activity space, HVAC and utility rooms. Football concessions and public restrooms are separate from the rest of the building. Construction is a pre-engineered steel building system with standing seam metal roof and exterior metal wall panels above perimeter ten-foot tall concrete block and brick veneer walls. Interior partitions are concrete block also.



