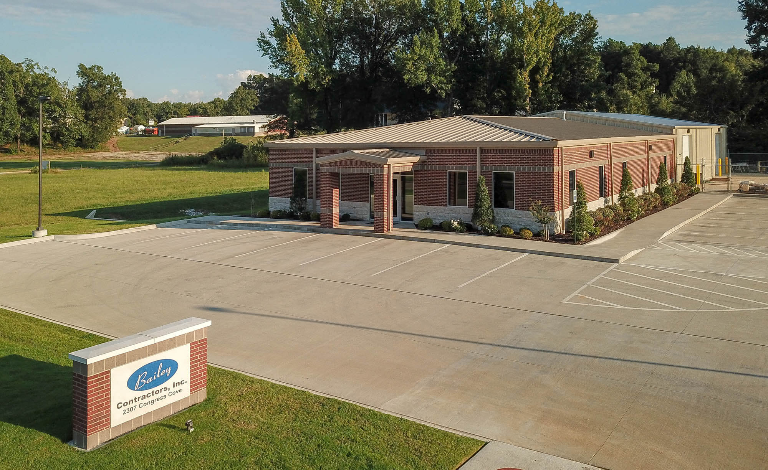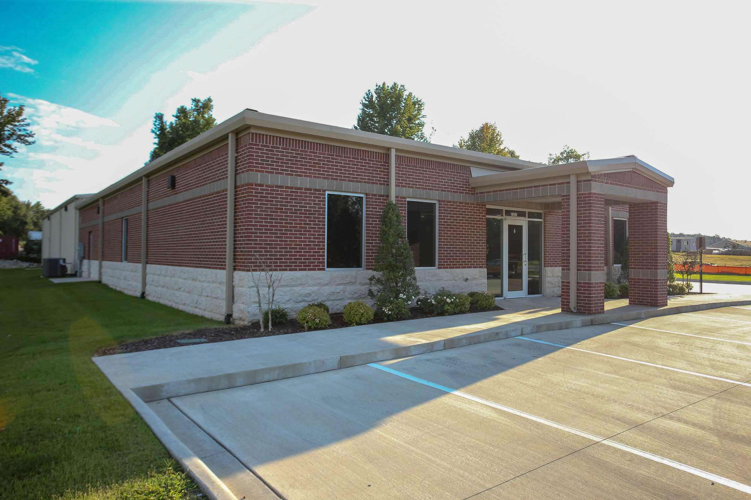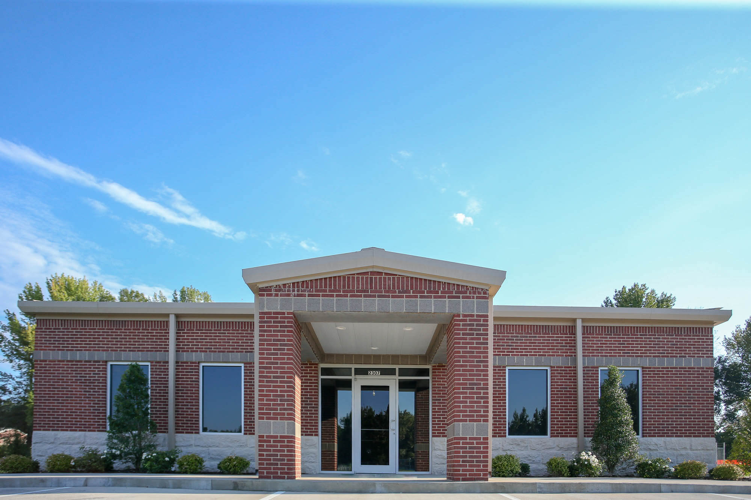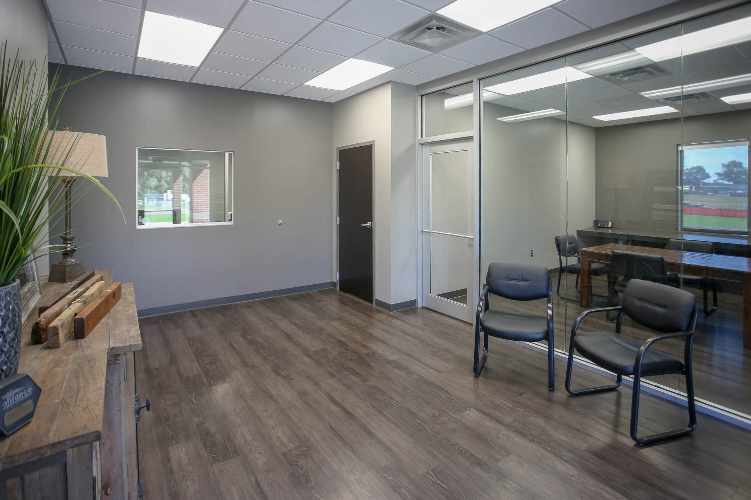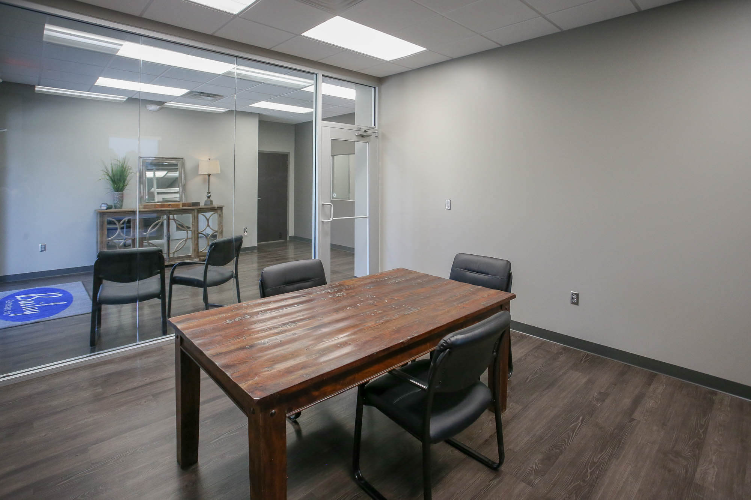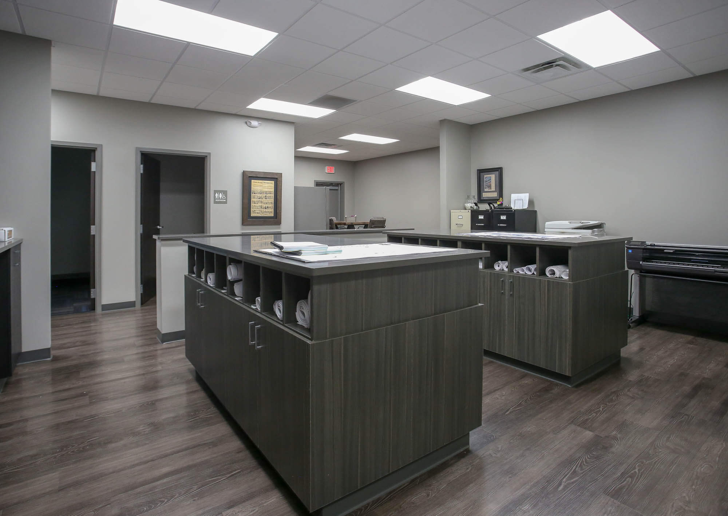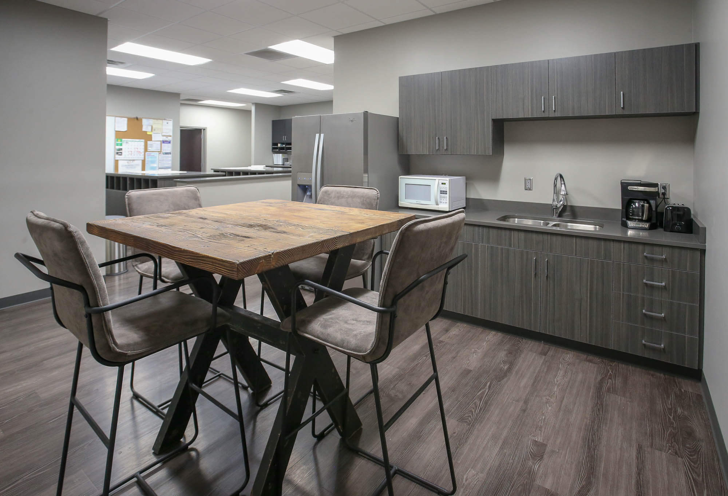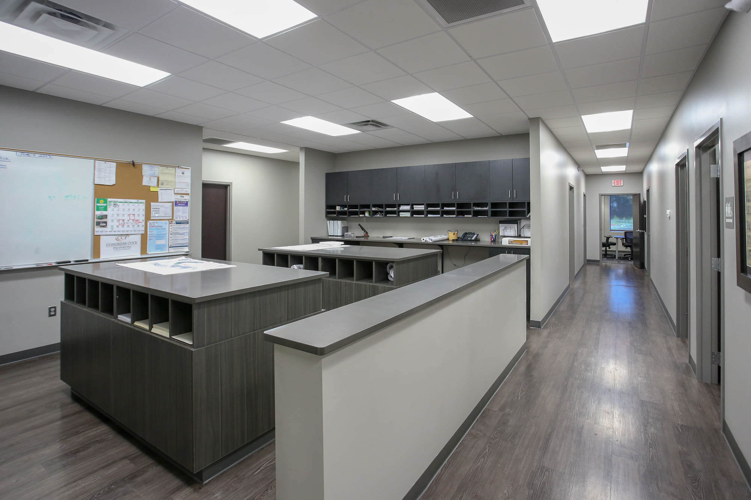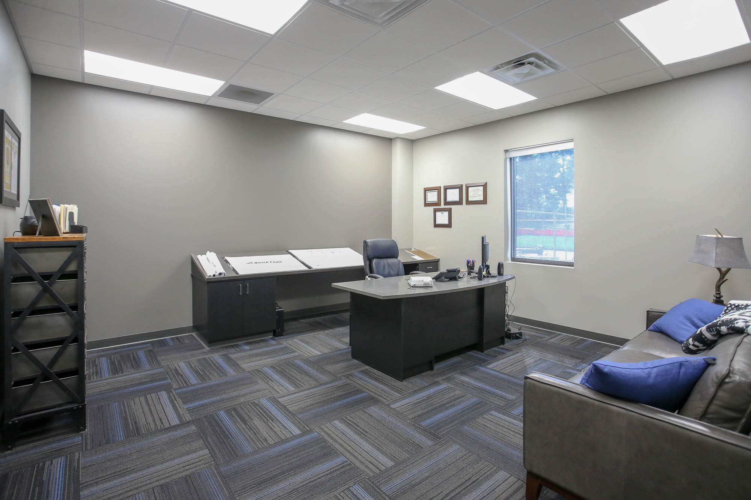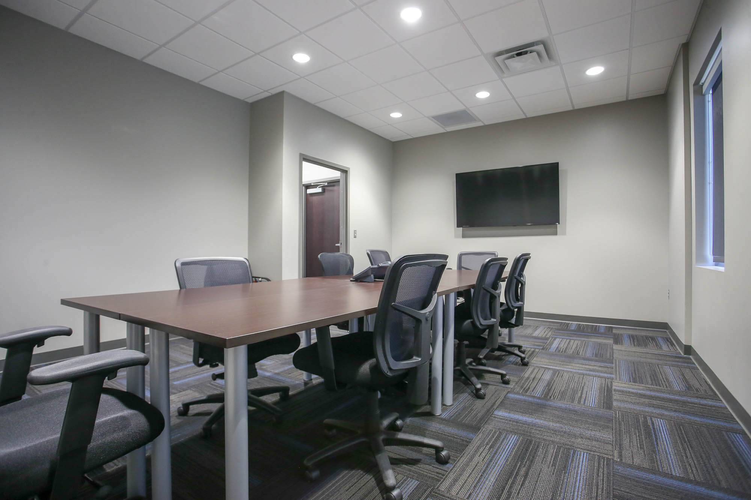Bailey Contractors Inc.
Bailey Contractors Inc.
The new facility efficiently combines an office space and shop space under one roof. The exterior finishes are a blend of brick veneer, combined with prefinished roof panels for a clean traditional appearance. In addition to spacious offices and a large conference room, the interior features a secure lobby with adjacent plan room for the use of sub-contractors and material suppliers. The shop area provides ample room for materials and equipment storage, as well as overflow space for large group meetings and bid openings.
